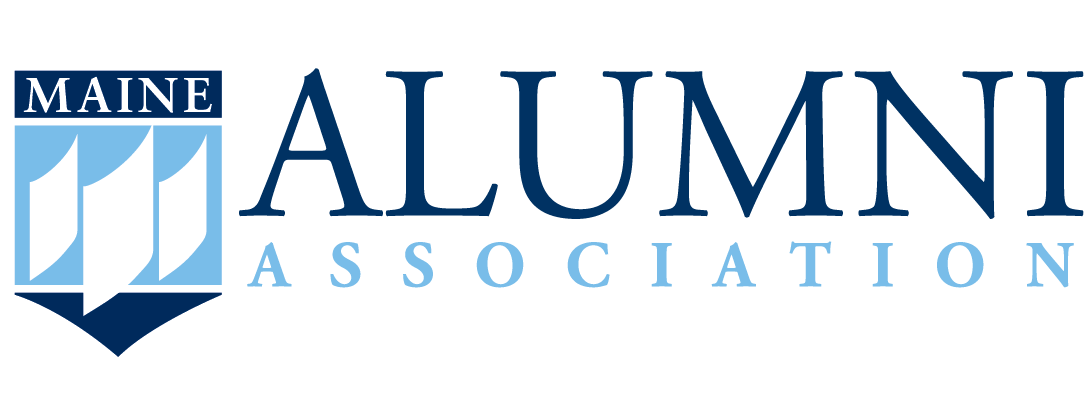Friday, October 24 | 1:45pm
Bus leaves from Buchanan Alumni House at 1:45pm
What to Expect
This isn’t your average building tour; it’s a deep dive into the heart of UMaine’s innovation. The EEDC is a state-of-the-art, 110,000-square-foot facility that serves as the nexus for undergraduate engineering education. During the tour, you’ll get to explore the building’s most impressive features:
“Main Street”: The building’s central, multi-story atrium is a hub of activity with open collaborative spaces. You’ll see how this design fosters interaction and creativity among students from various engineering disciplines.
Multidisciplinary Project Suite: This is the EEDC’s centerpiece. You’ll see the 10,000-square-foot student project design suite, a space where students from multiple engineering majors come together for hands-on, team-based projects.
Specialized Labs and Shops: The tour will showcase the various support spaces that surround the project suite, including labs for biomedical engineering, electronics, and composites, as well as dedicated shops for 3D printing, woodworking, and metalworking. You’ll also see the main tool lab, equipped with a comprehensive array of computer-controlled machines.
Active Learning Classrooms: The EEDC features flexible, active learning classrooms designed to facilitate group work and a modern, hands-on teaching style.
The Ferland EEDC is also the new Welcome Center for all campus tours, symbolizing UMaine’s commitment to the future of science, technology, engineering, and mathematics (STEM) education. Whether you’re an alumni, a prospective student, or a community member, this tour offers a fascinating look at the future of UMaine engineering.


Recent Comments